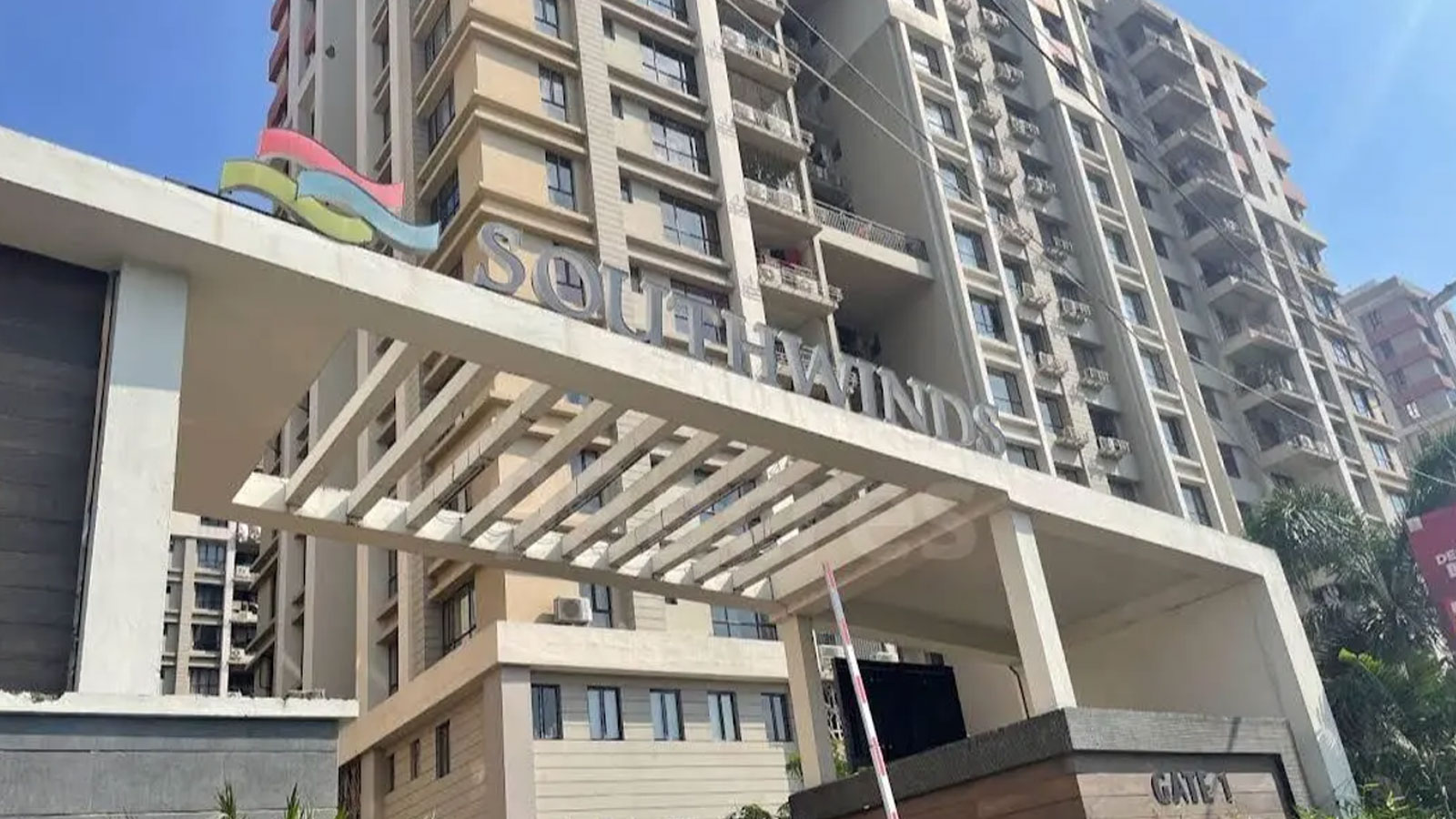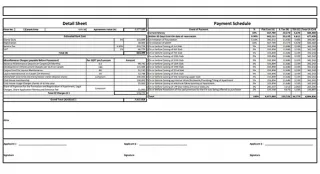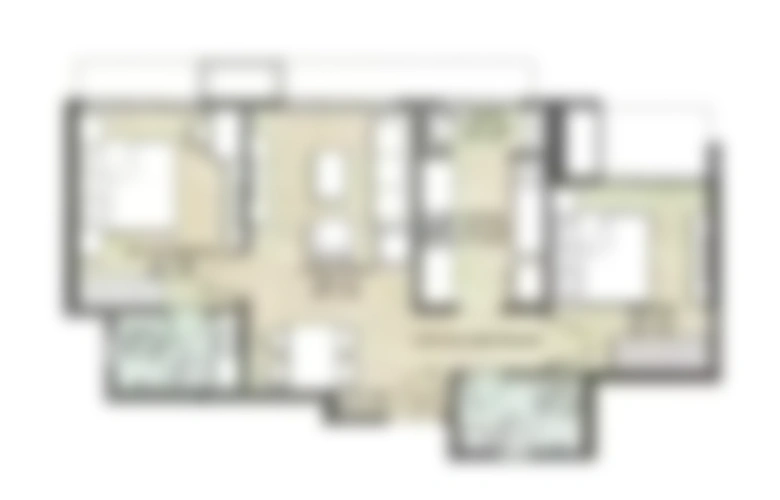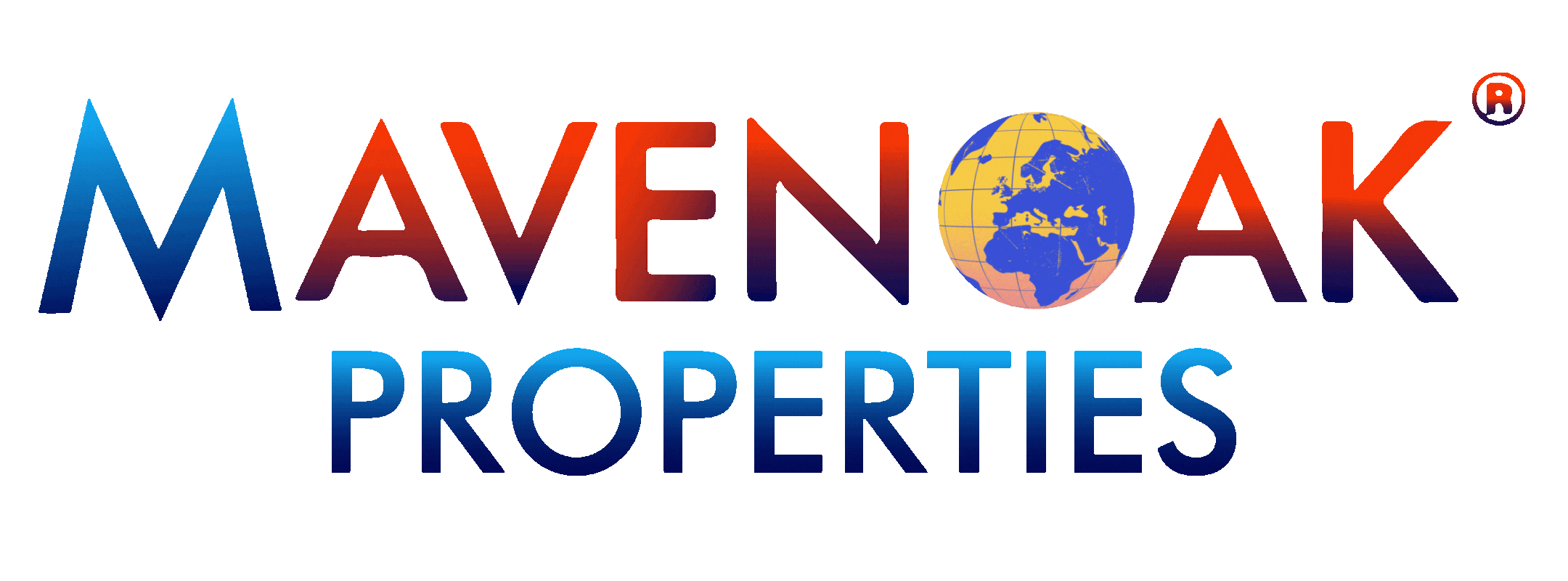Pickup & Drop Facility For Site Visit
Spot Booking Offers Luxurious 2, 3 & 3.5 BHK Starts at 54 Lacs Onwards
Southwinds Apartment - Modern Living at Southern Bypass
Southwinds Flat is a large-scale residential project located along the Southern Bypass in Kolkata, offering a contemporary living experience amidst tranquil surroundings. Developed by a group of reputed real estate developers including Srijan Realty, Southwinds is one of the first high-rise developments in this area.
With modern amenities and over 60% open spaces, it provides an ideal lifestyle for families looking for a peaceful and comfortable living environment.
...Overview of Southwinds
It is spread over 972 kathas of land and consists of 1323 apartments across 10 towers. These towers have 11 floors each, making it a significant high-rise project for the Southern Bypass area. It offers 2 and 3 BHK apartments, with configurations ranging from 824 to 1501 square feet.
The project is scheduled for completion in phases, with some blocks already operational, while others will be completed by 2026. The project has been designed to offer not only living spaces but also a range of recreational activities within the community itself.
Location and Connectivity
The project is located on Ghoshal Para Road, close to the Southern Bypass. This location provides excellent connectivity to important parts of Kolkata, including the central business districts and shopping areas.
Residents can easily commute to places like Newtown, Salt Lake, and EM Bypass due to the proximity of major roads. The area also offers convenient access to schools, hospitals, and retail options, making it a highly convenient location for families.
Apartment Configurations
Southwinds Real Estate Property offers spacious 2, 3, and 3.5 BHK apartments with sizes ranging from 824 square feet to 1501 square feet. These homes are designed to provide ample space and comfort for modern living, with well-planned layouts that include spacious living rooms, bedrooms, and kitchen areas.
Additionally, many of the apartments have beautiful pond-facing views, enhancing the overall living experience.
Amenities at Southwinds
Southwinds Property in South Kolkata has a wide range of amenities designed to fulfil the needs of residents of all ages. One of the key highlights is the expansive 30,000 square feet clubhouse, which includes a variety of indoor activities. There are multiple swimming pools, including a kid's pool and a deck area for relaxation.
For fitness enthusiasts, the project includes a well-equipped gym, futsal court, cricket practice area, and basketball court. A pet zone and skating rink add to the unique offerings for residents.
For families with young children, Southwinds Residence features a toddlers' play area and a crèche. The project also includes spaces for recreation and relaxation, such as a music room, dance room, and a dedicated art room.
The multiple children’s play areas and community halls ensure that residents have ample opportunities to connect with their neighbours and enjoy a sense of community living.
A Greener Way of Living
One of the standout features of Southwinds is the focus on greenery and open spaces. The project has over 60% open areas, which include lush landscapes, waterbodies, and fountains.
Residents can enjoy the serenity and calm that comes from living amidst nature, with walking paths and garden areas offering a peaceful escape from the city's hustle and bustle. There’s also a meditation area and a yoga deck, designed to promote wellness and mindfulness.
Southwinds Project offers an ideal balance of modern amenities and natural surroundings, making it a perfect choice for families looking for a comfortable and peaceful living environment. With its strategic location, spacious apartments, and a wide range of recreational activities, Southwinds is designed to provide a fulfilling lifestyle for its residents.

| Type | Carpet Area | Price | |
|---|---|---|---|
| 2 BHK | 895 - 898 sq.ft. | 54 Lacs Onwards | |
| 3 BHK | 1091 - 1380 sq.ft. | 72 - 85 Lacs | |
| 3.5 BHK | 1475 - 1501 sq.ft. | 95 - 96 Lacs |
Site & Floor Plan of Southwinds
Master Plan Floor PlanAmenities of Southwinds
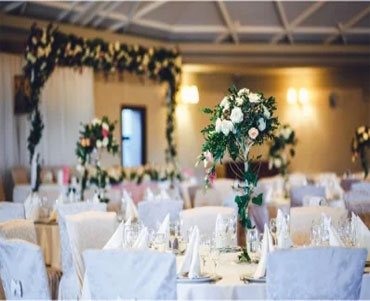
Banquet Hall
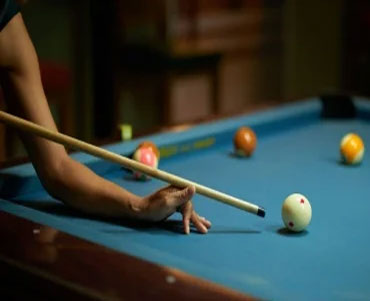
Clubhouse
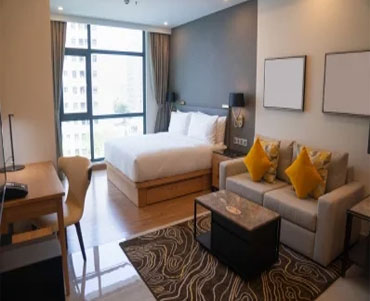
Guest Room
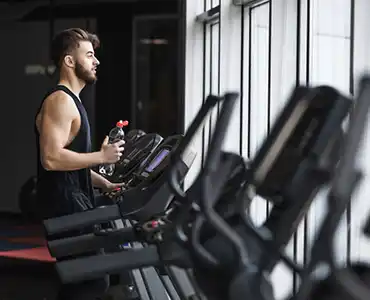
Gymnasium
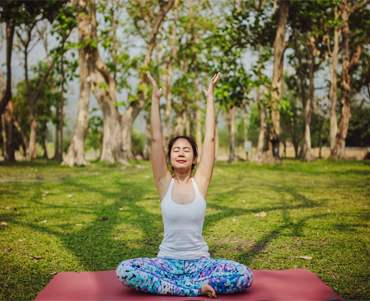
Meditation Area
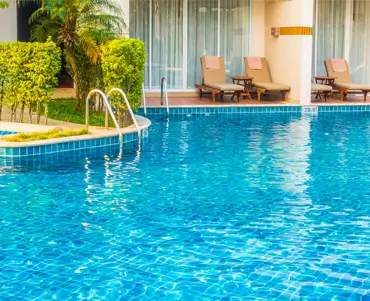
Swimming Pool
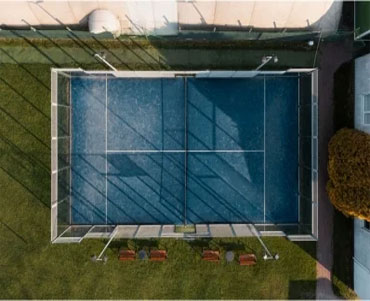
Tennis Court
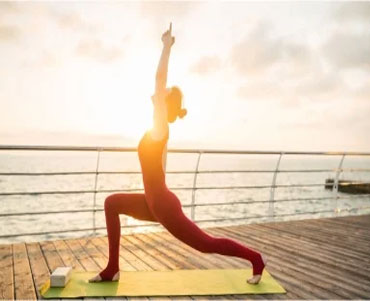
Yoga Deck
Gallery of Southwinds Rajarhat
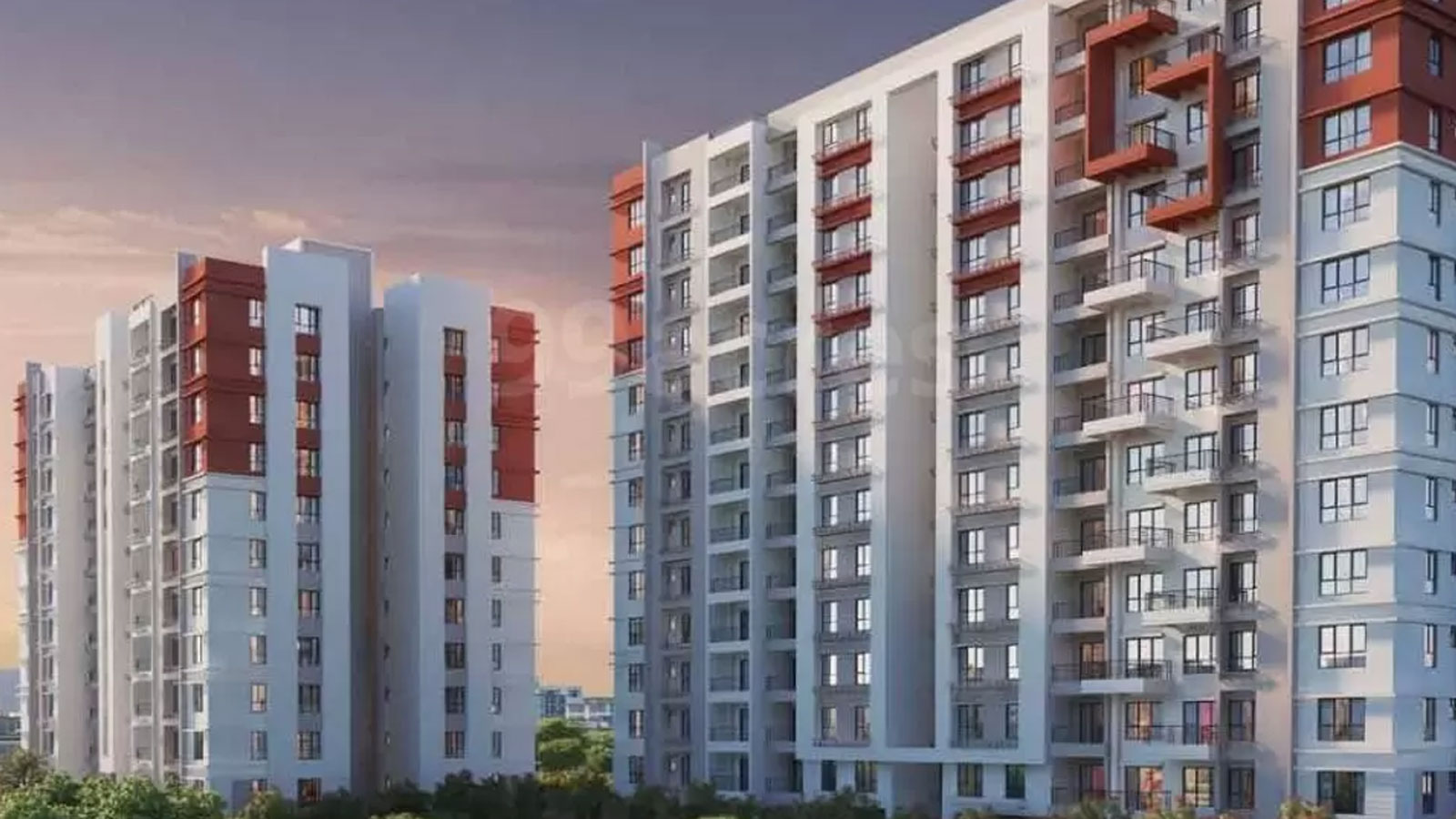

Marketed By
Copyright © 2025, All Rights Reserved.

